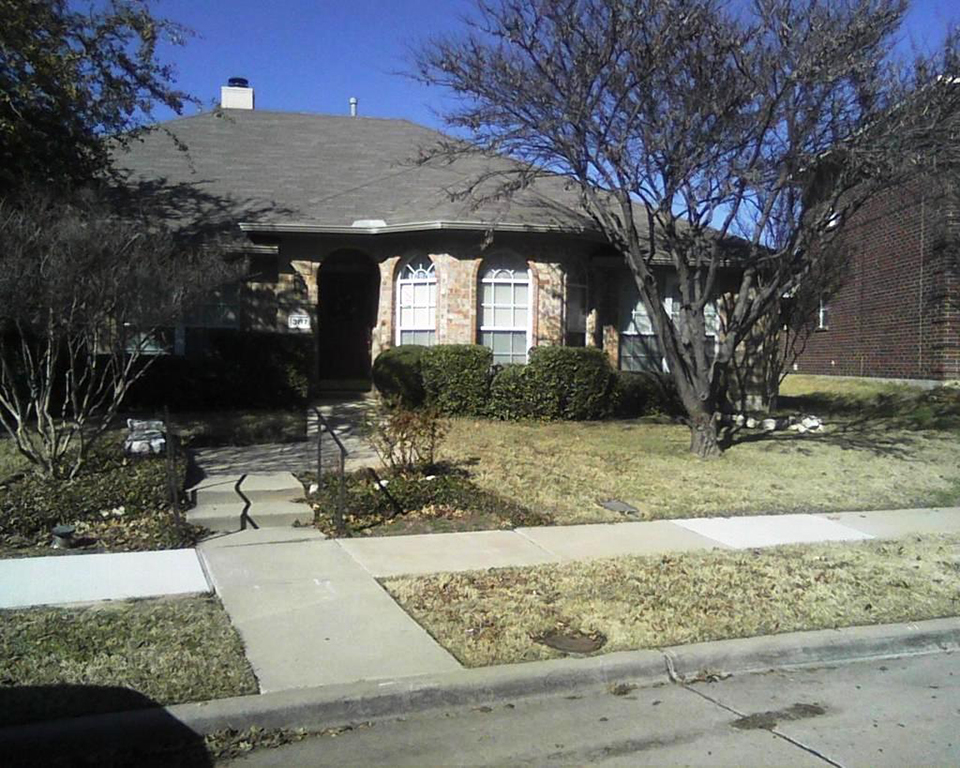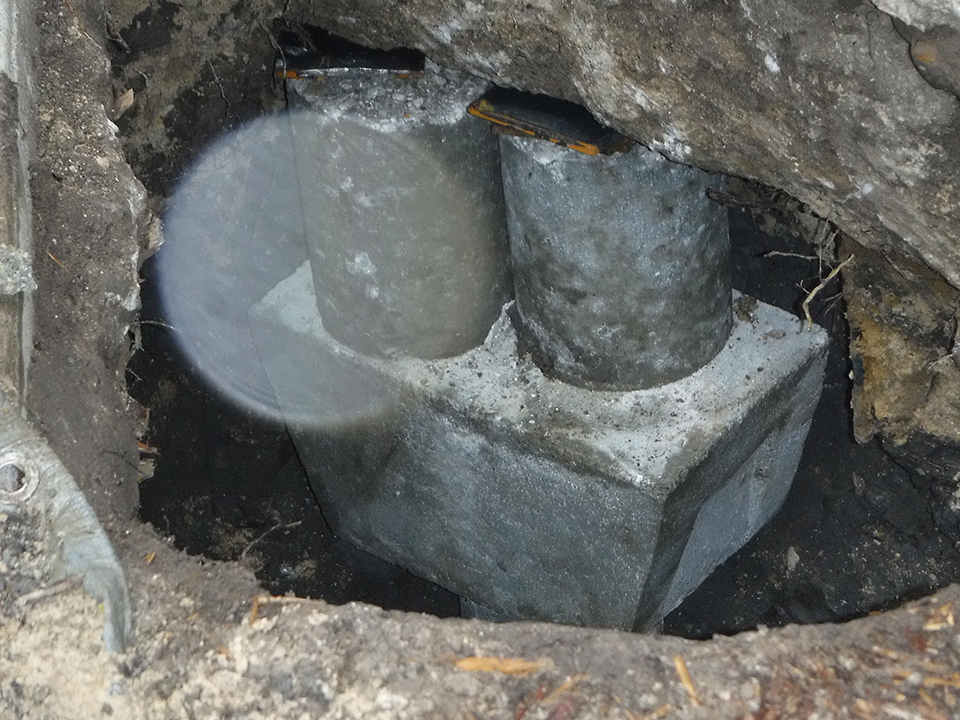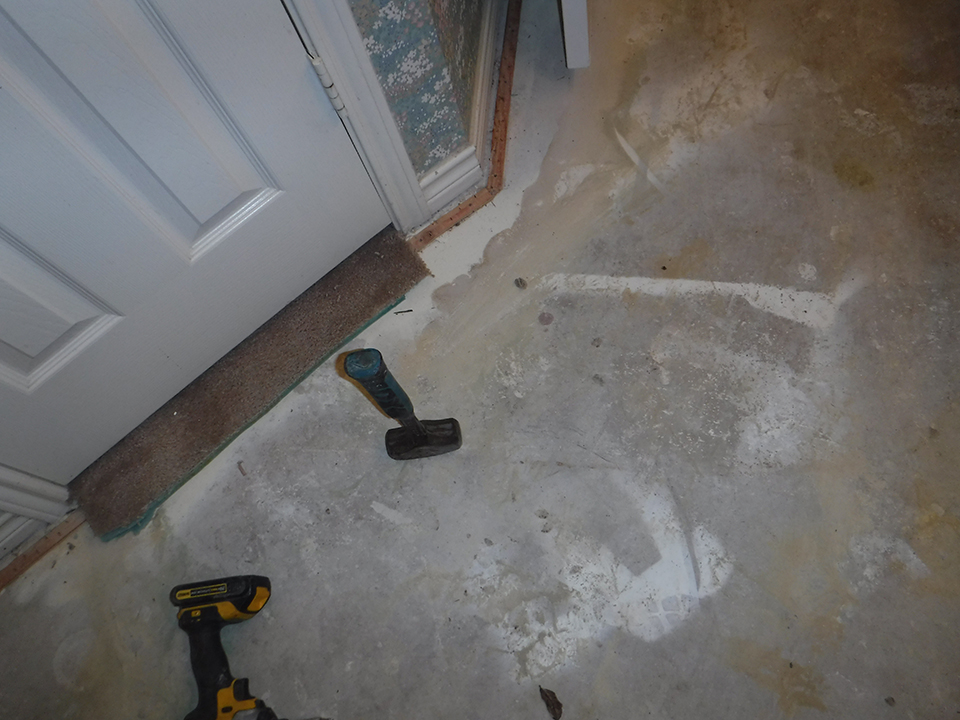Single family residence built in 1995 with four bedrooms and two full baths. Construction methods consist of a post-tensioned concrete slab-on-grade foundation, wood frame walls, brick veneer and composition shingles for the roof material.
Installed over expansive clay soil, over time excessive movement shifted the foundation, perimeter walls, and the brick veneer. Stabilization work included two interior and sixteen exterior piers. Work is scheduled in three phases to accommodate occupancy and budget includes exterior repairs of the brick veneer, replacing deteriorating siding, trim, and painting.
Interior work includes changing the Master Bath door from 2'-0" to 2'-6", rerouting the dryer vent from the attic to an exterior wall, cosmetic repairs to cracked drywall, paint, and new flooring for the mater bath and hall bath.



