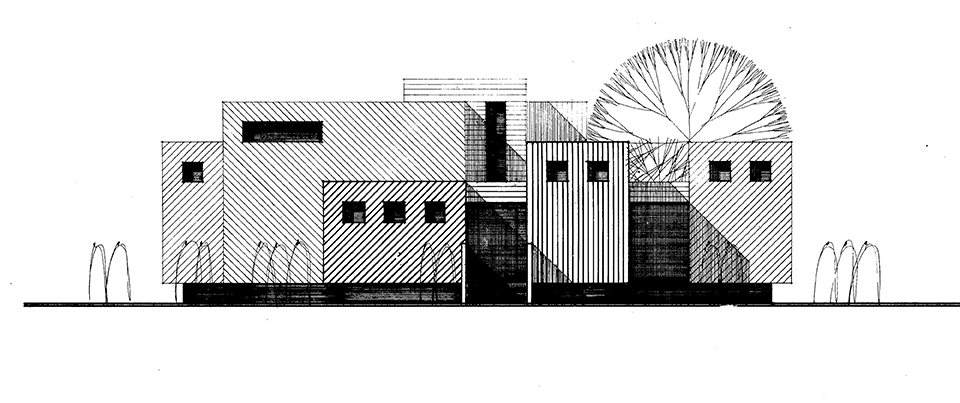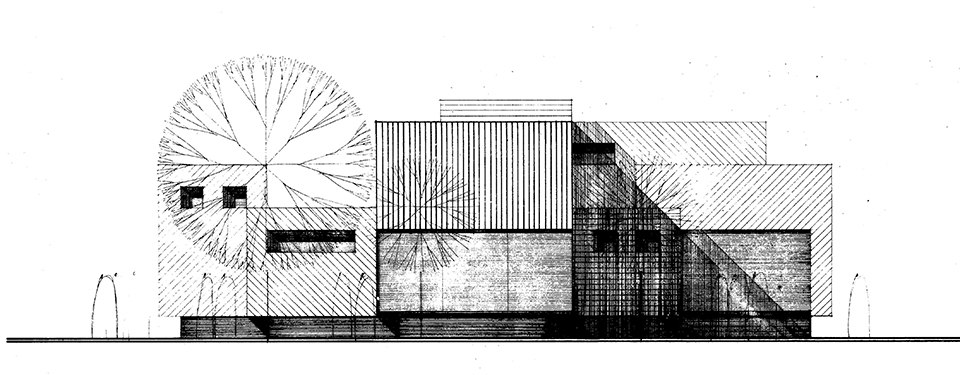Concept design for a two doctor clinic and office building as one of three buildings for the potential campus site near the county hospital.
Single story building includes two offices, combination library and conference room, three exam rooms, nurse station, minor surgery room, waiting room, staff break room, reception, and insurance offices.



