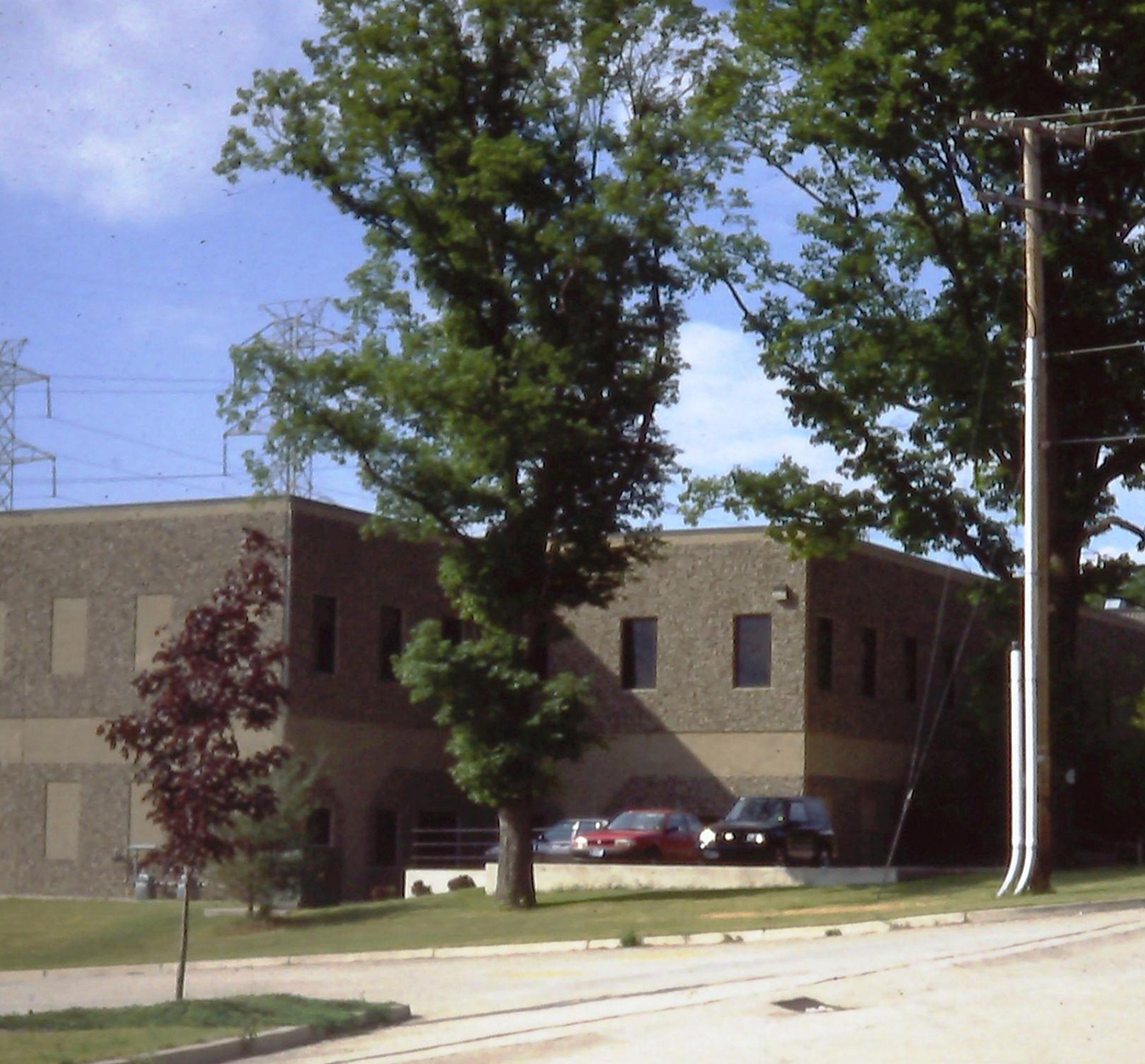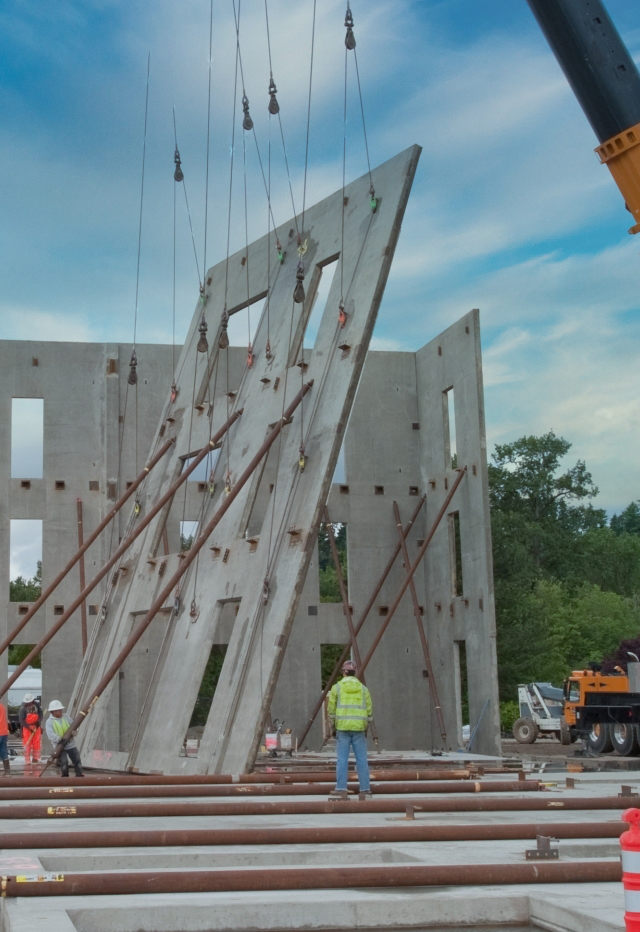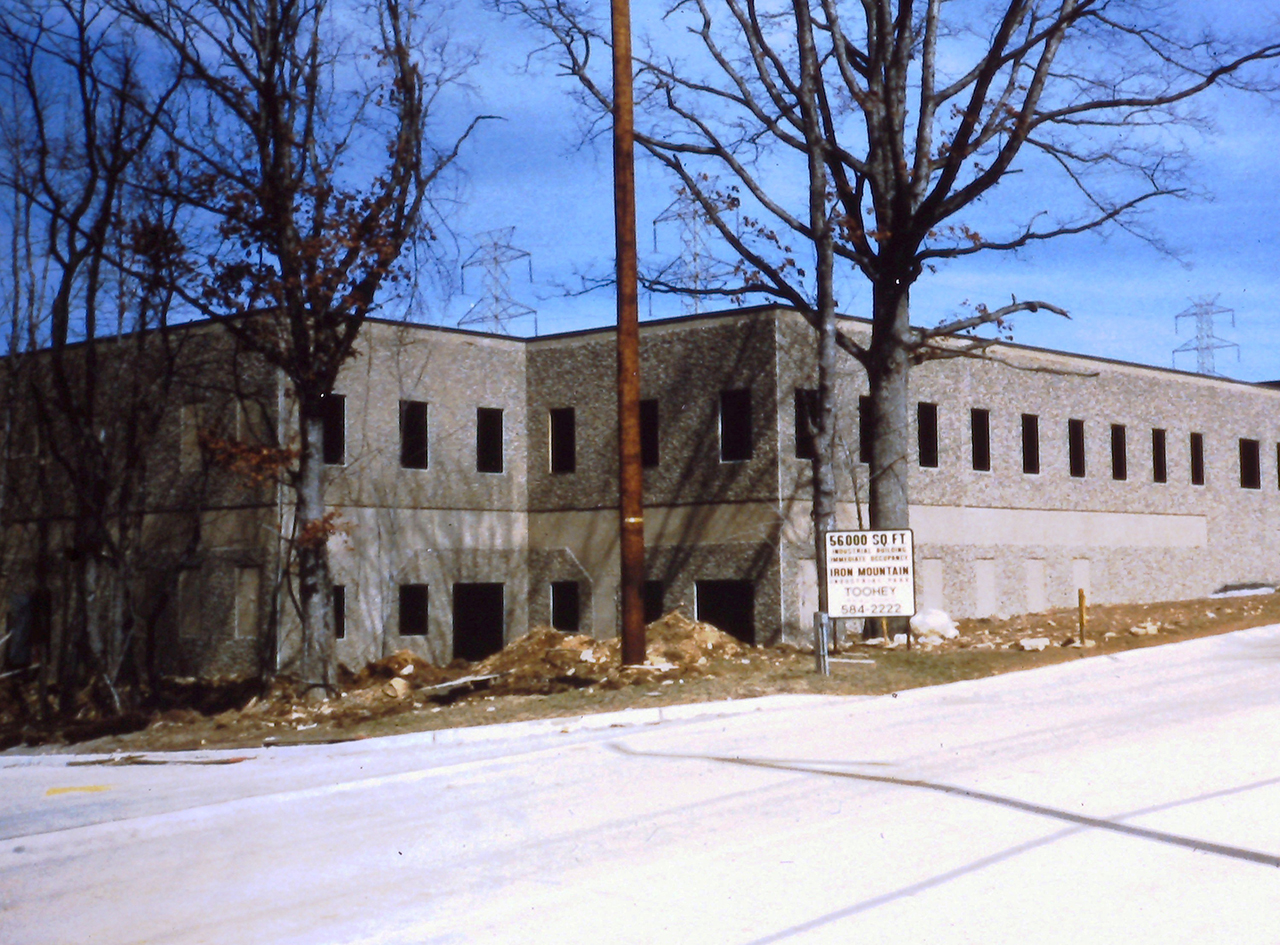Shortly after occupying their building, Aviron developed a need for an additional 60,000 square feet of storage for their inventory. This project addresses this need and the buildings were to be connected with a skyway bridge. In order to meet the occupancy schedule, tilt-up concrete construction was employed. Although typical to the southwest, this is in essence foreign to the northern part of New Jersey on this small scale.
Additionally notice that some of the panels were designed for use as retaining walls below grade. This again is a different application of the tilt-up panel. The soil rises up to 14 feet at its highest and then the lot drops to ten feet below the warehouse floor at its lowest point.
The upper level windows enable a mezzanine to be employed within the building which provides one-third additional floor space without compromising the area exit requirements. Structural thickness of the panels is 7-1/2" with lightweight aggregate used in the concrete. The exposed aggregate is native to the site as well as the sand.
Design elements include open plan, mezzanine, loading docks, parking, and site improvements.



